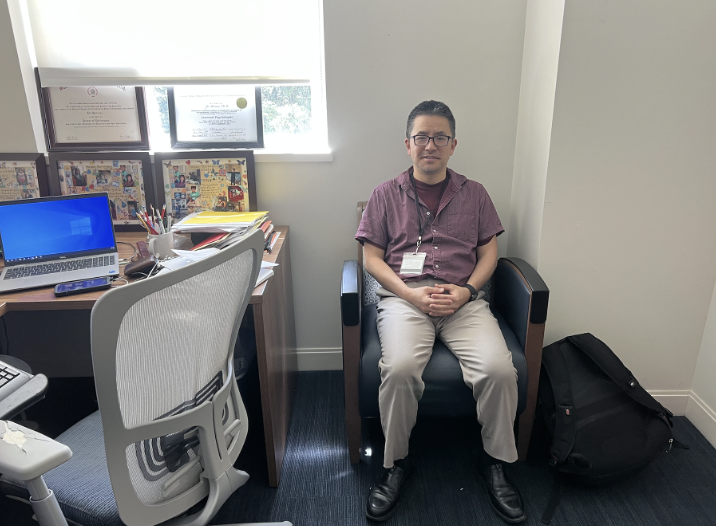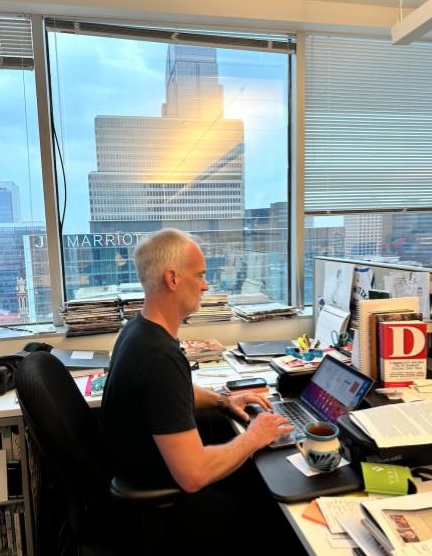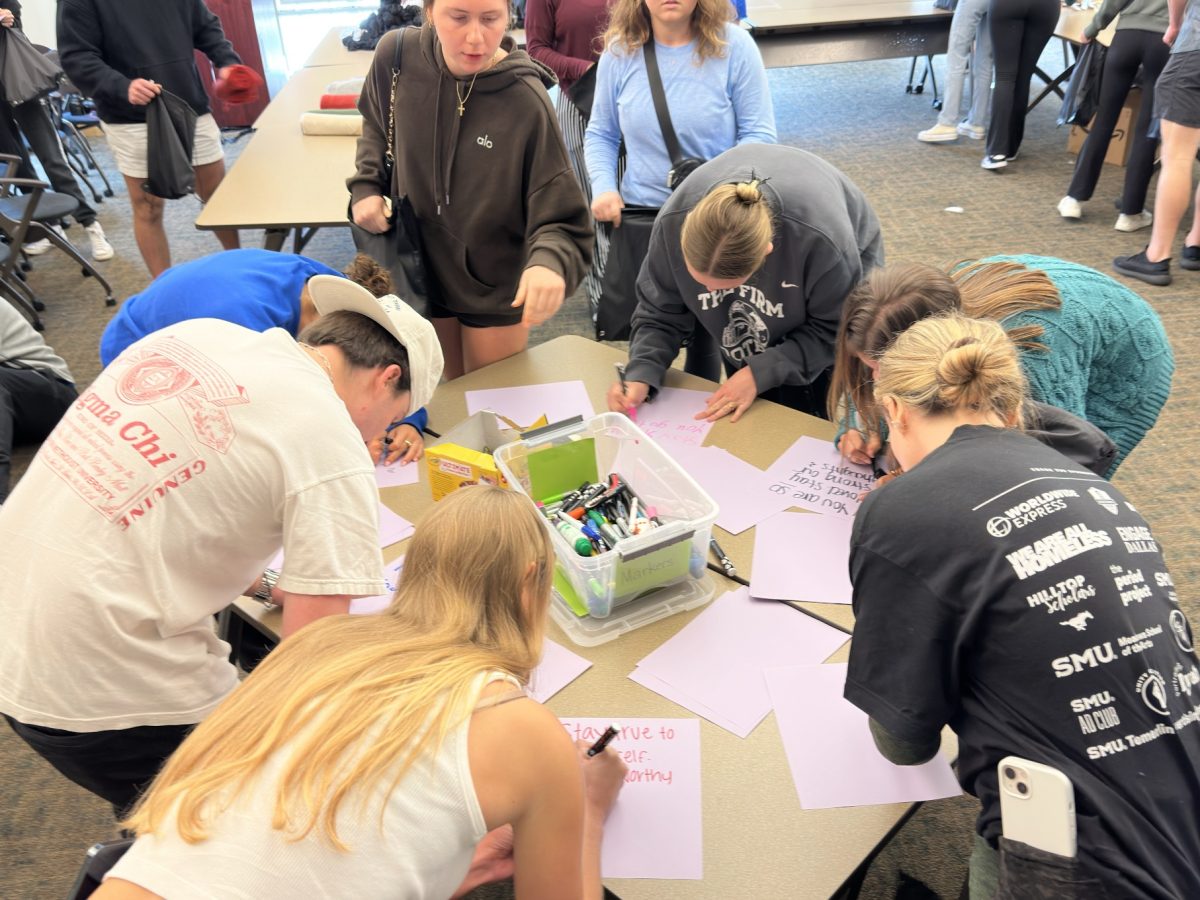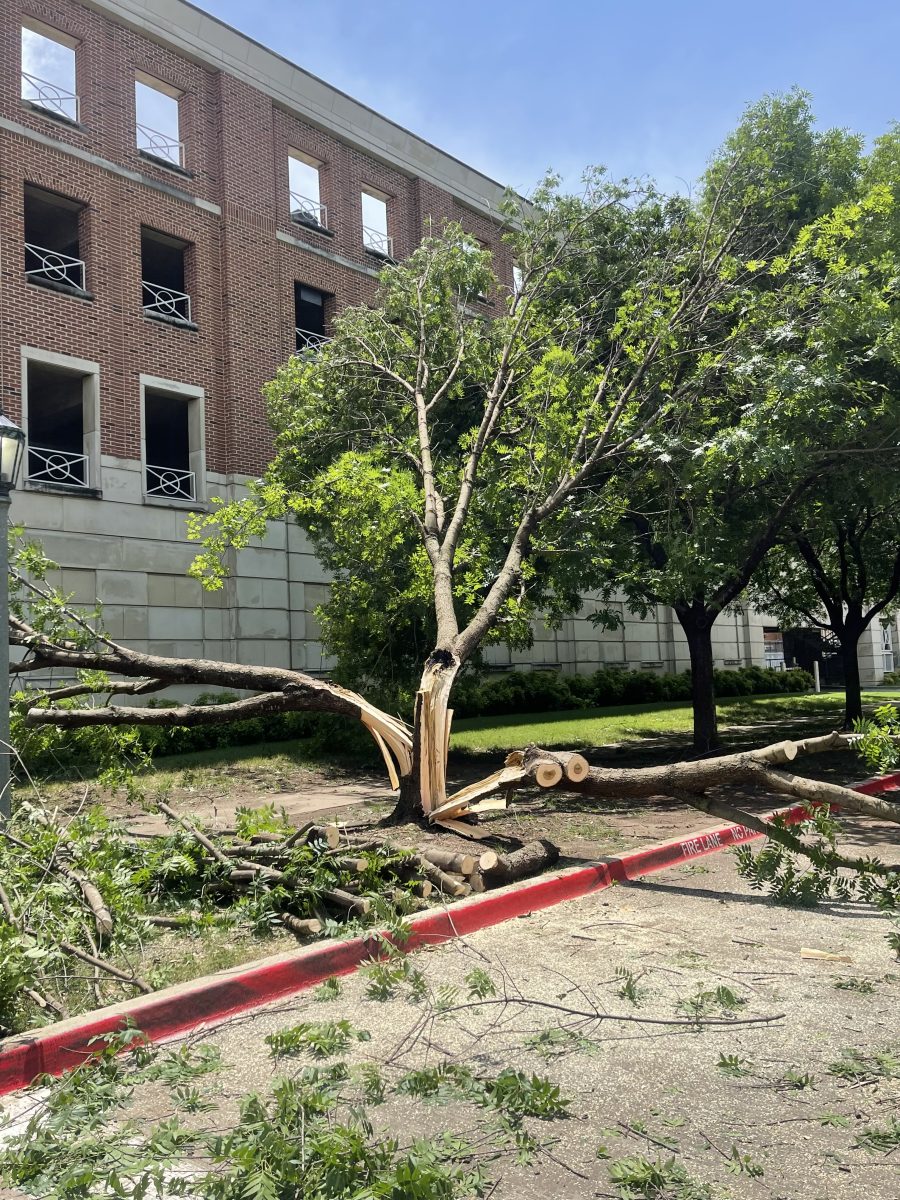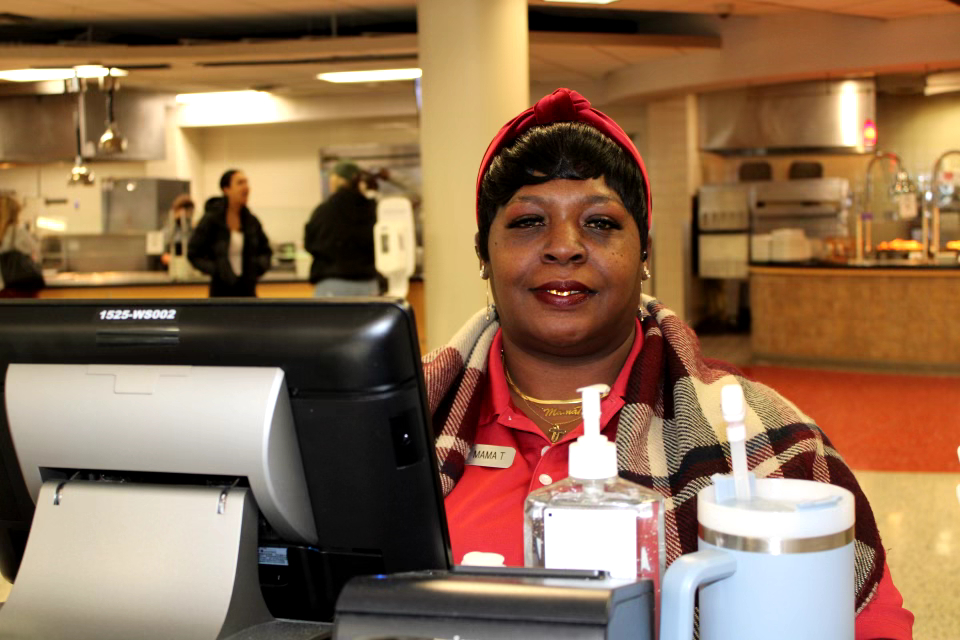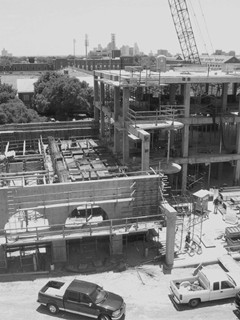
New buildings target athleticcs, academics, administration
The Campaign for SMU: A Time to Lead ended in 2002, raising morethan $500 million.
The fund-raiser allowed SMU to begin constructing and renovatingseveral buildings on campus.
One project under way is an addition to the engineering school.The school has received a $7.5 million gift from J. Lindsay Embrey,Jr., a civil engineering graduate, and his wife, Bobbie.
Since the University has not approved construction, thegroundbreaking date has yet to be chosen.
The J. Lindsay Embrey Engineering Building will be located atthe corner of Dyer Street and Airline in the East quad next to theJerry R. Junkins Electrical Engineering Building.
The 50,000 square-foot Embrey building will have three floorsand a basement and will be the home of the environmental and civil,and the mechanical engineering departments. It will also houseclassrooms, teaching and research laboratories and offices.
Its East quad location, which will serve as the new entrance tothe University, will be one of the first things prospectivestudents see, as well as the Blanton Student Services building.
Barbara Hollis, director of development for the engineeringschool, said the Embrey building will make a powerful statement atthe entrance to SMU.
The economy is centered on business and technology right now,she said, and society needs more engineers to keep up with thedemand.
“We want to attract the best students we can,”Hollis said.
Construction continues on the James M. Collins ExecutiveEducation Center, located at the corner of Binkley and Ownby. Thecenter will be part of the Cox Business School. The Cox schoolreceived more than $16 million toward completion of the CollinsCenter.
Features of the Collins center include a 300-seat auditorium; a5,000 square-foot, three-story commons area; four 66-seatclassrooms; 15 seminar rooms and a 120-seat dining room.
Letterman Hall, the Sigma Alpha Epsilon and Lambda Chi Alphafraternity houses will be demolished in summer 2005 to make roomfor a 650-car parking garage. It should be completed by fall 2006.The James M. Collins Center is expected to be finished by Novemberof this year.
Construction is continuing on the Dedman Center for LifetimeSports which is scheduled to be complete by fall 2006.
The Dedman facility will have two basketball courts, a climbingand bouldering wall, an indoor soccer field, swimming facilitiesand a juice bar.
Students and visitors should use caution around the constructionsites. For more information go to smu.edu/construction.
�



