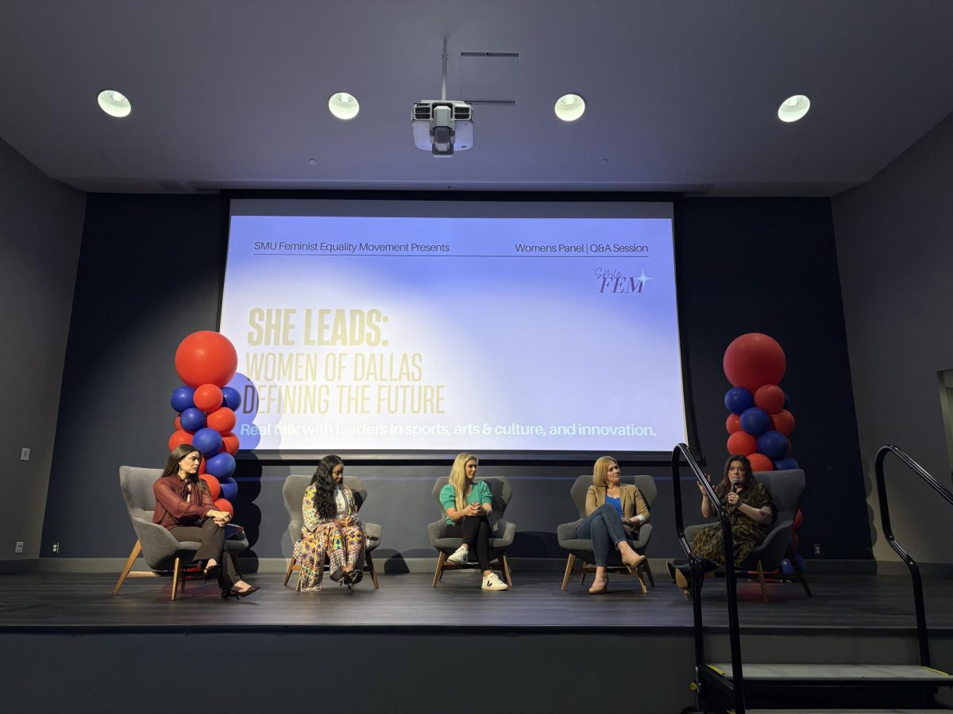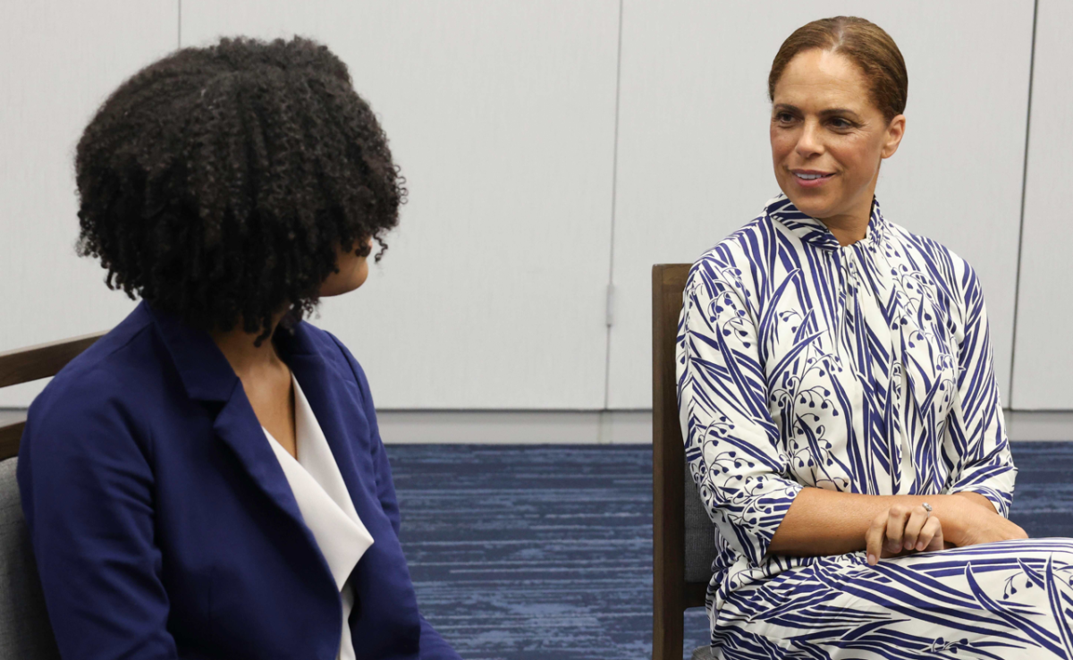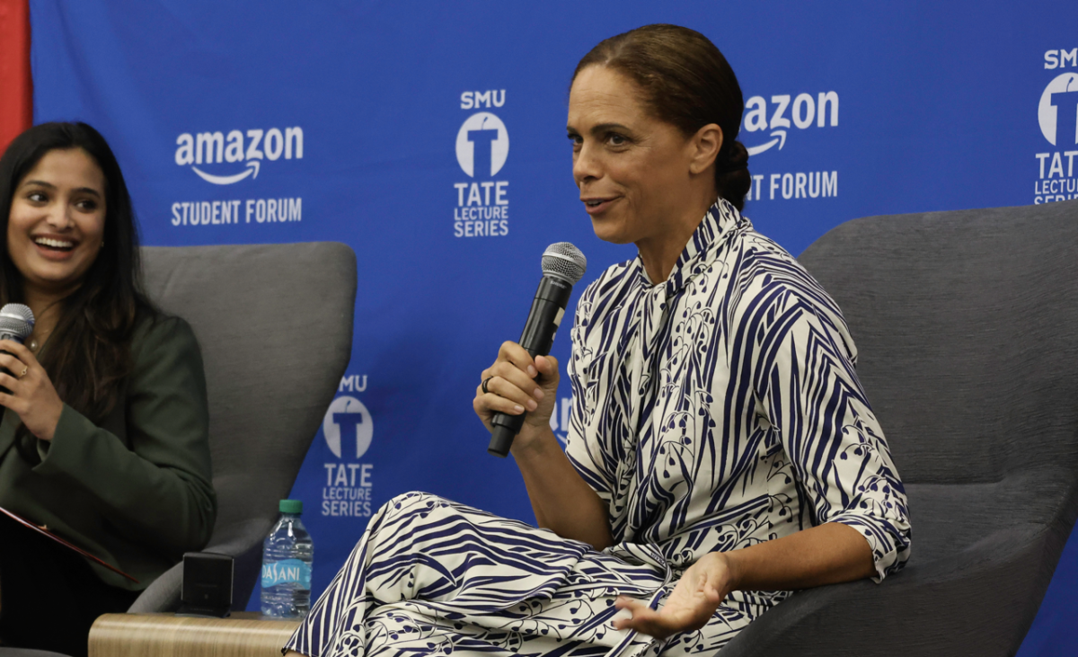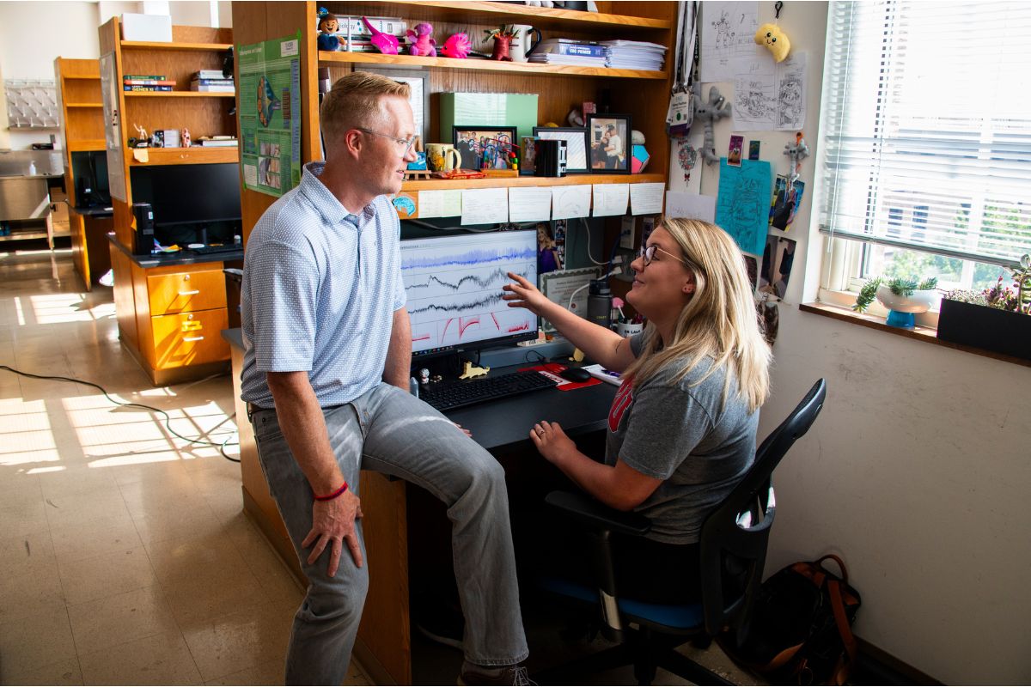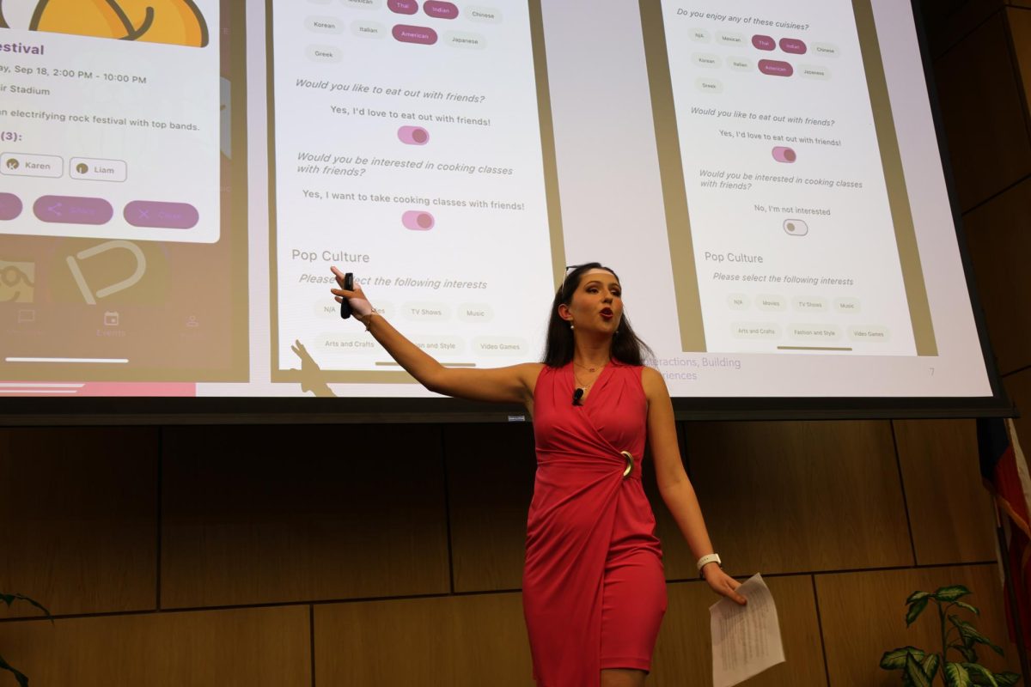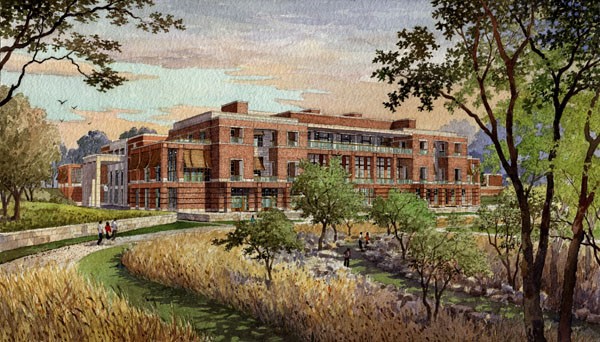
When describing the design of the George W. Bush Presidential Center during a press conference, architect Robert A.M. Stern joked, “We call it sort of Georgian.”
Design officials unveiled the architectural and landscape designs for the Center to the public Wednesday afternoon after more than a year of developing.
“As a modern expression of our heritage, this facility will be a welcome addition to the stately buildings and grounds that make the SMU campus a special place for learning,” SMU President R. Gerald Turner said in a press release.
Groundbreaking for the building is planned to take place in November 2010, and the dedication is projected to take place in February 2013.
Former first lady Laura Bush headed the design committee. She said she wanted it to fit within SMU’s existing architectural designs as well as represent the new millennium, in which her husband’s presidency began. Designers also wanted the building to be approachable.
Bush further noted that the design is intended to be “human in scale,” rather than serving as a monument.
The finished building design incorporates the red brick and limestone found on all SMU buildings. It will have three stories and contain each of the three branches of the Bush Presidential Center: the George W. Bush Foundation, the Archives and a museum.
The centerpiece is Freedom Hall, the main plaza at the center of the building. Design officials hope the 67-foot structure will act as a landmark of the Center. One large LED screen will line the inside of Freedom Hall with rotating themes of the center. Windows at the top of the structure will let light in during the day, while lights at night will brighten the structure and add to SMU’s skyline.
Stern explained that the structure is intended to bring a sense of optimism, and described it as a lantern that is used to light dark spaces.
The building will house a restaurant and gift shop, which will be accessible without going through security. Past security, the building will feature the main exhibit, a space for temporary exhibits and the Archive center.
The main exhibit will be based around 20 to 25 major decisions of Bush’s presidency, including Sept. 11, and will feature a replica of the Oval Office and the Texas Rose Garden. The set-up of these two features is designed to mirror that of the White House.
Temporary exhibits will feature collections from the archives, as well as traveling exhibits from other museums.
The Foundation will include a conference center, auditorium, presidential suite and offices for foundation leaders and institute fellows. Mr. and Mrs. George W. Bush introduced their vision for the Foundation last Thursday.
The Archives will include three classrooms and a research room. Presidential archives will be displayed throughout the museum, as well as stored below the ground floor.
SMU junior Victoria Sharwarko attended the unveiling and said she liked how the building’s design incorporated all three aspects of the Presidential Center. She also liked how it accommodates a lot of people and involves the surrounding community.
“I think it’s going to be a great asset to SMU,” Sharwarko said.
Landscaping around the building is designed to evoke the native landscapes of Texas and its association with Former President George W. Bush, according to Landscape Architect M
atthew Urbanski.
Mrs. Bush said she wanted the design to provide generous green spaces for students, visitors and University Park residents. She also hopes the building will serve as a gathering place on campus.
The landscaping design will also be self-sufficient, in that it only incorporates native plants and will use a storm water strategy that will collect rainwater and use it for irrigation. Design officials also hope that the new building will get LEED Platinum Certification, meaning that its design will be environmentally friendly. However, officials noted that this certification is hard to achieve.
“The building and landscape evoke elements of the full span of George and Laura Bush’s life and service, from their ranch in Crawford to the White House, and help us share the story of a couple committed to public service,” George W. Bush Foundation President Mark Langdale said in a press release.
Designs include land at the center of a lawsuit that was brought against the university by former condo owner Gary Vodicka concerning the University Gardens complex. Vodicka and SMU have not yet reached a settlement.
The land in question is part of the landscaped grounds, and SMU has maintained that they do not need it to build the Library complex.
Regular visitor parking for the presidential center will be located at the north end of the 23 acres, above SMU Boulevard. Bus parking will be located on the east side of the building, next to Central Expressway.
Construction plans include changing the flow of SMU Boulevard from a straight line to a more curved street, which is intended to slow traffic. Drivers should also expect some sort of stop light near the pedestrian walkway from the parking lots to the center’s entrance to allow visitors to walk across safely.
The south end of the lot will house an intramural field, a lacrosse field and six tennis courts. Sophomore housing will be built where Park Cities Plaza and the Mrs. Baird Factory stand today.




