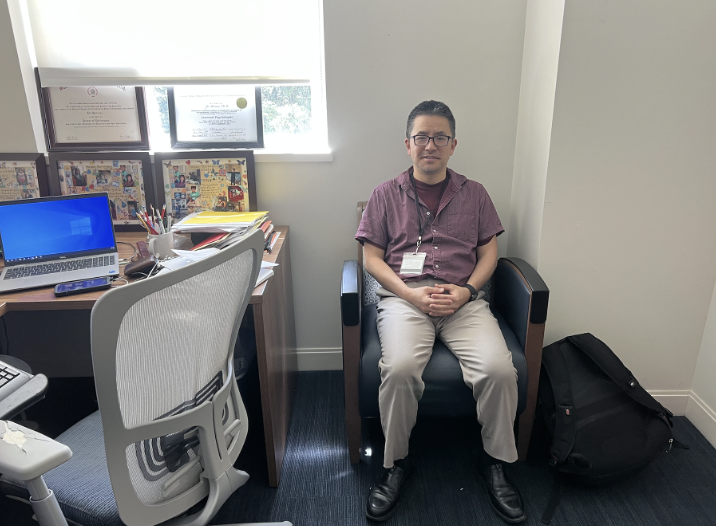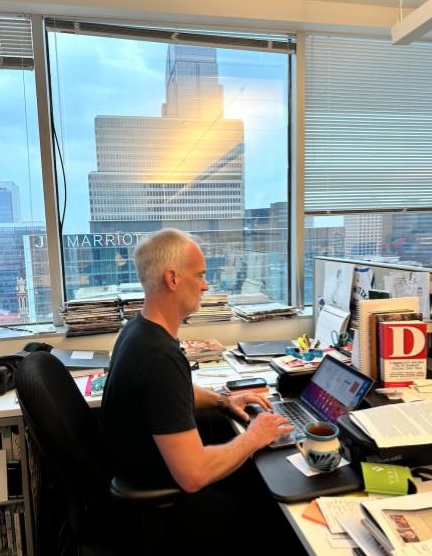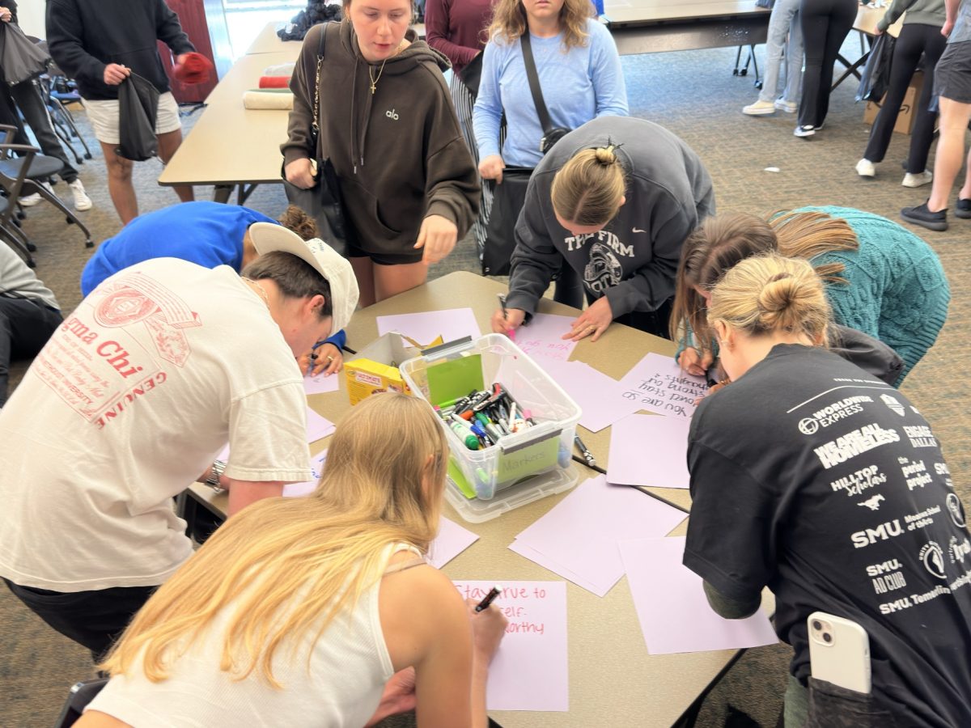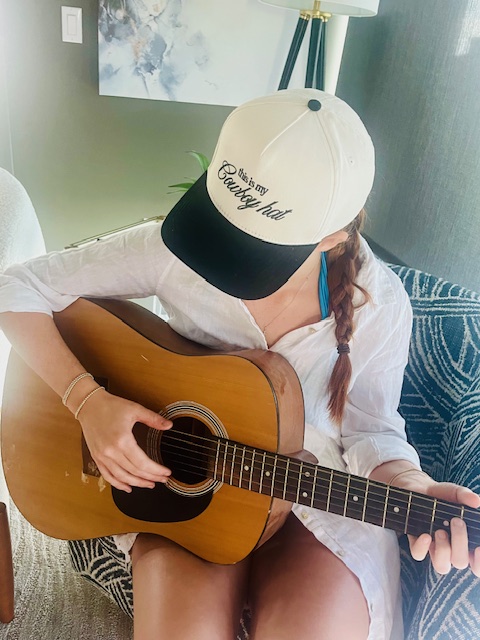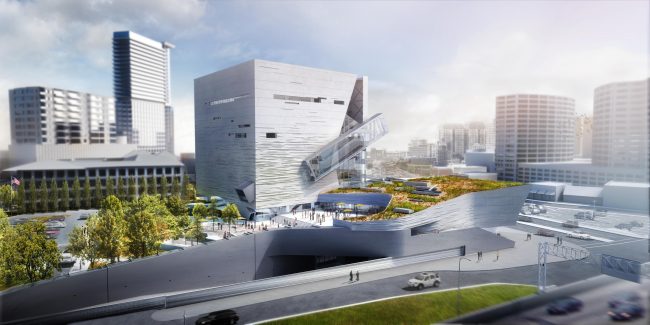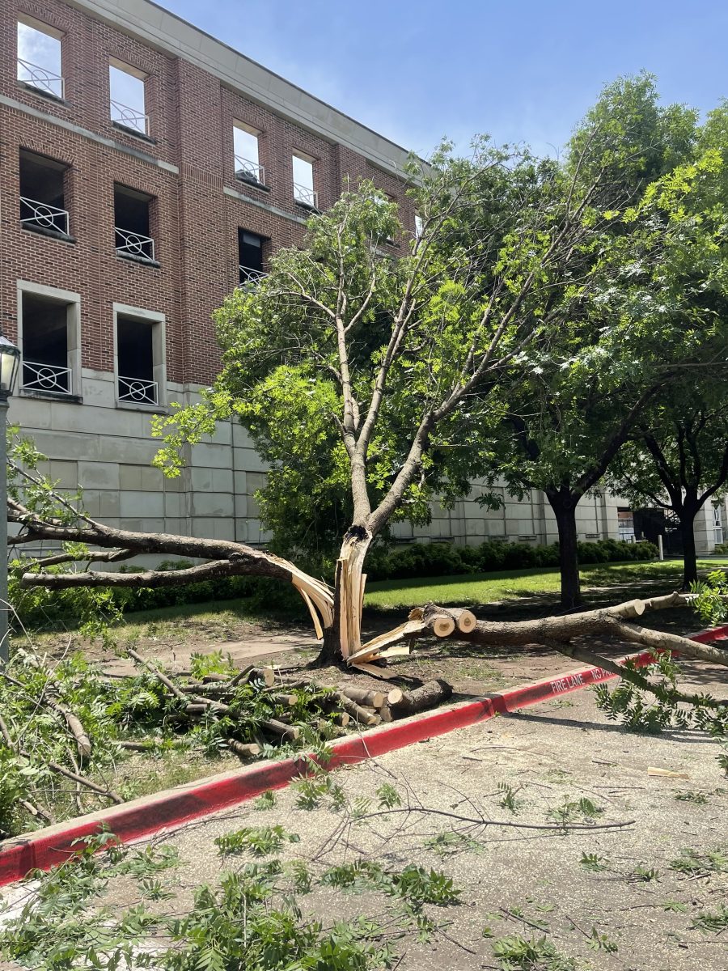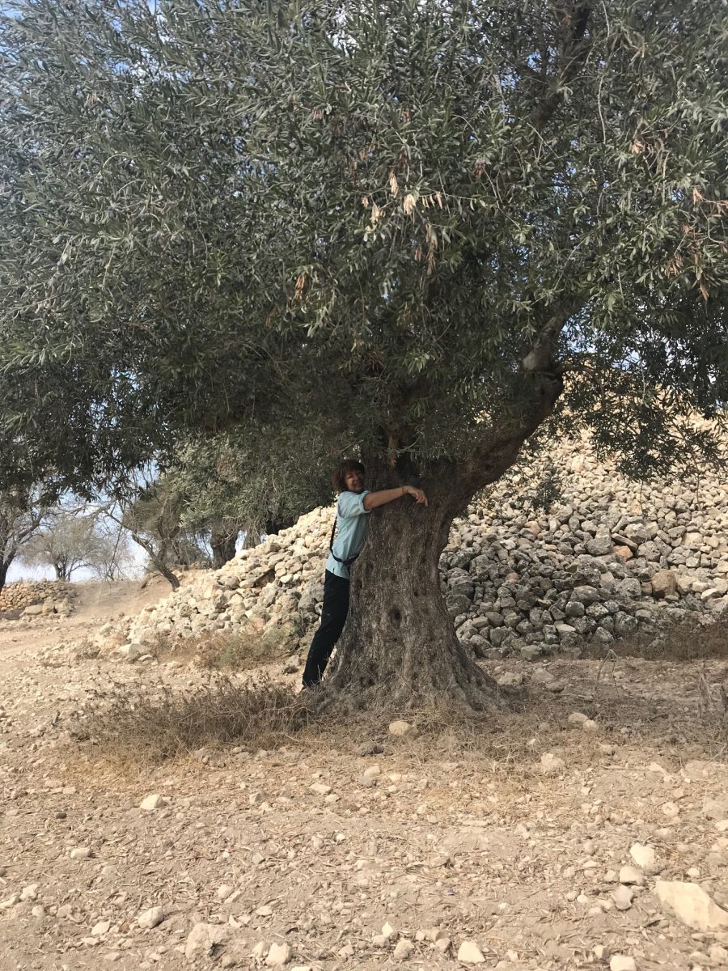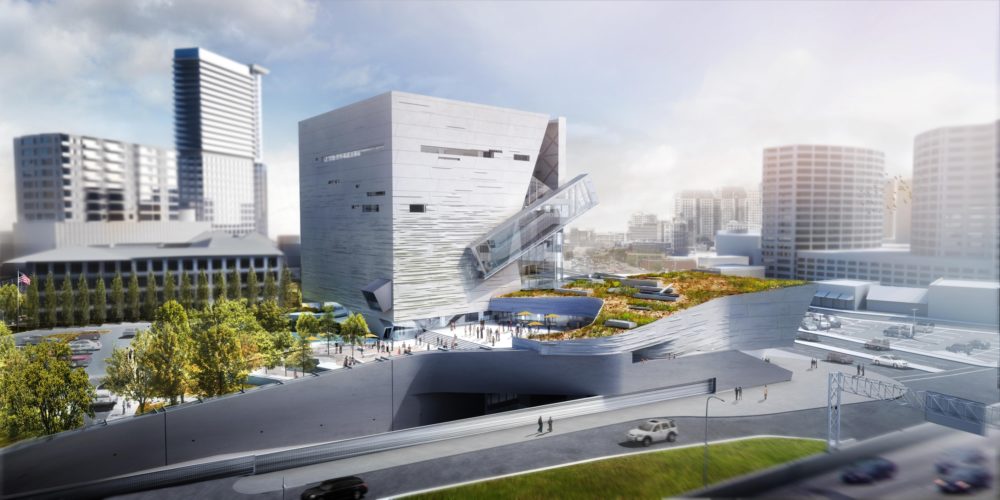
Amid the whirring of saws, the pounding of nails and the humming of heavy machinery, members of the North Texas media recently got their first glimpse of the Perot Museum of Nature and Science.
The media, outfitted in hard hats, safety glasses and reflective vests, were given an exclusive look at the museum on Broom Street, 21 months into its construction. The mammoth $185 million building, projected to open its doors to the public in early 2013, has approximately 180,000 square feet of usable space.
“The Perot Museum is going to be groundbreaking and breathtaking, and it’s going to offer a mind-shaping experience for everyone from toddlers and students to life-long learners,” said Forrest Hoglund, chair of the museum’s expansion campaign.
The five floors of public space will feature 11 permanent exhibits from dinosaurs to DNA. Included is a state-of-the-art hall designed to host world-class traveling exhibitions and a children’s museum with outdoor play space. The children’s museum will be safe for kids to run around and explore, while parents enjoy a nearly worry-free day.
At one exhibit, Anthony Fiorillo, Chief Curator and Director of Research, called on the press to imagine the 80-foot-long, 4-legged dinosaur that will soon occupy the exhibit hall. He explained the Alamosaurus’ unique origins and how animals will demonstrate their predator-prey relationships within the space.
Ten years ago Fiorillo and his team found part of an Alamosaurus at Big Bend National Park. The University of Texas and the Smithsonian, who have missing pieces of the dinosaur skeleton, will work in partnership to create a 3-D print of the skeleton. It will be made out of resin.
Exhibit halls will feature videos, 3-D computer animations, life-like simulations, hands-on activities and other devices to enhance the learning experience. The museum’s mission is to inspire minds through nature and science.
The bottom floor of the building will host school group trips. This section will have its own entrance and will be set apart from the general admission groups to ensure the safety of young visitors.
The Perot Museum’s Vice President of Education, Steve Hinkley, told the press visitors that the museum will be equipped with six learning labs for school groups. It will also have outdoor areas that will be used as dynamic living labs – providing examples of engineering, technology, and conservation. And it will have a dinosaur dig site that will allow students to experience elements of prehistoric history.
The architectural design of the Perot Museum, conceived by Pritzker Prize winning architect Thom Mayne and his California-based team at Morphosis, is eye-catching and unusual.
The building, which includes a large cube floating over a landscaped roof, will entice visitors to question the relationships between natural and man-made objects. Mayne described how there is a continued connection between the landscape surrounding the building and the building itself.
Mayne’s creation will also blur the lines between indoor and outdoor experiences by bringing natural light into the building using large skylights and windows. While the team wanted to bring as much light into the building as possible, they were restricted by the need for certain exhibition halls to be untouched by sunlight.
The Perot Museum will be a living example of engineering, sustainability, and technology at work, museum officials say. The landscape design was also carefully considered with those ideas in mind: it will consist of rolling roof scape, comprised of rock and drought-resistant grasses reflecting Texas’ indigenous landscape. It will mimic a living ecosystem.
In addition to the main building, there will be a 1.5 acre park with three water features. To combat the scarcity of water that plagues North Texas, two 55,000 gallon cisterns for collecting rainwater will be placed on the grounds. They will meet all of the non-potable water needs of the building.
“The whole idea of the building is to provoke you and to be compelling,” Mayne told the press contingent.



