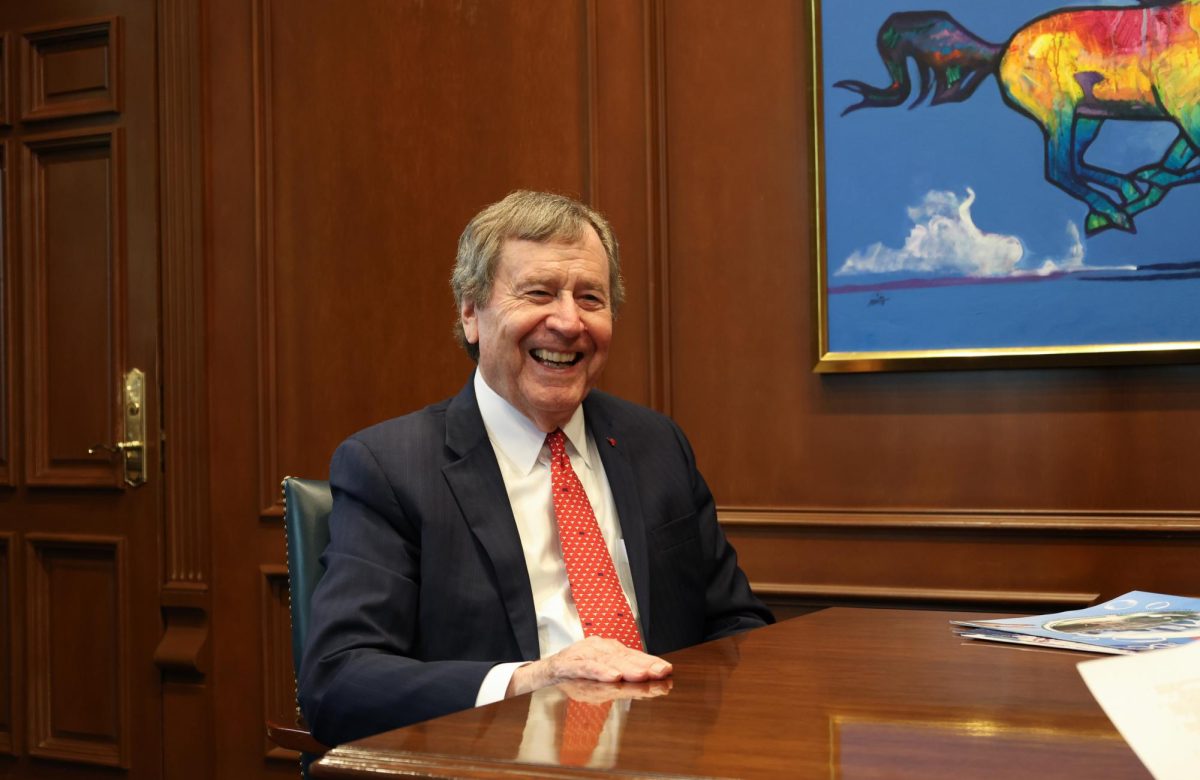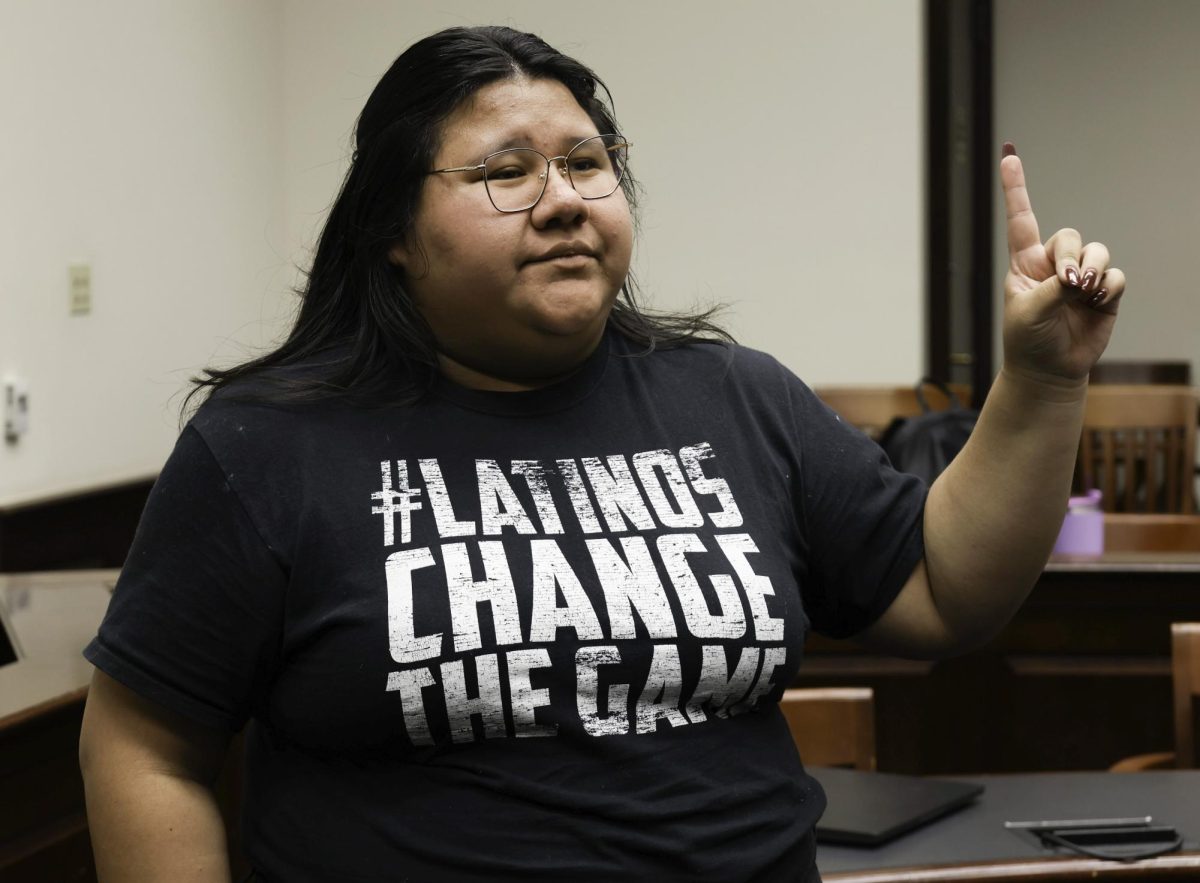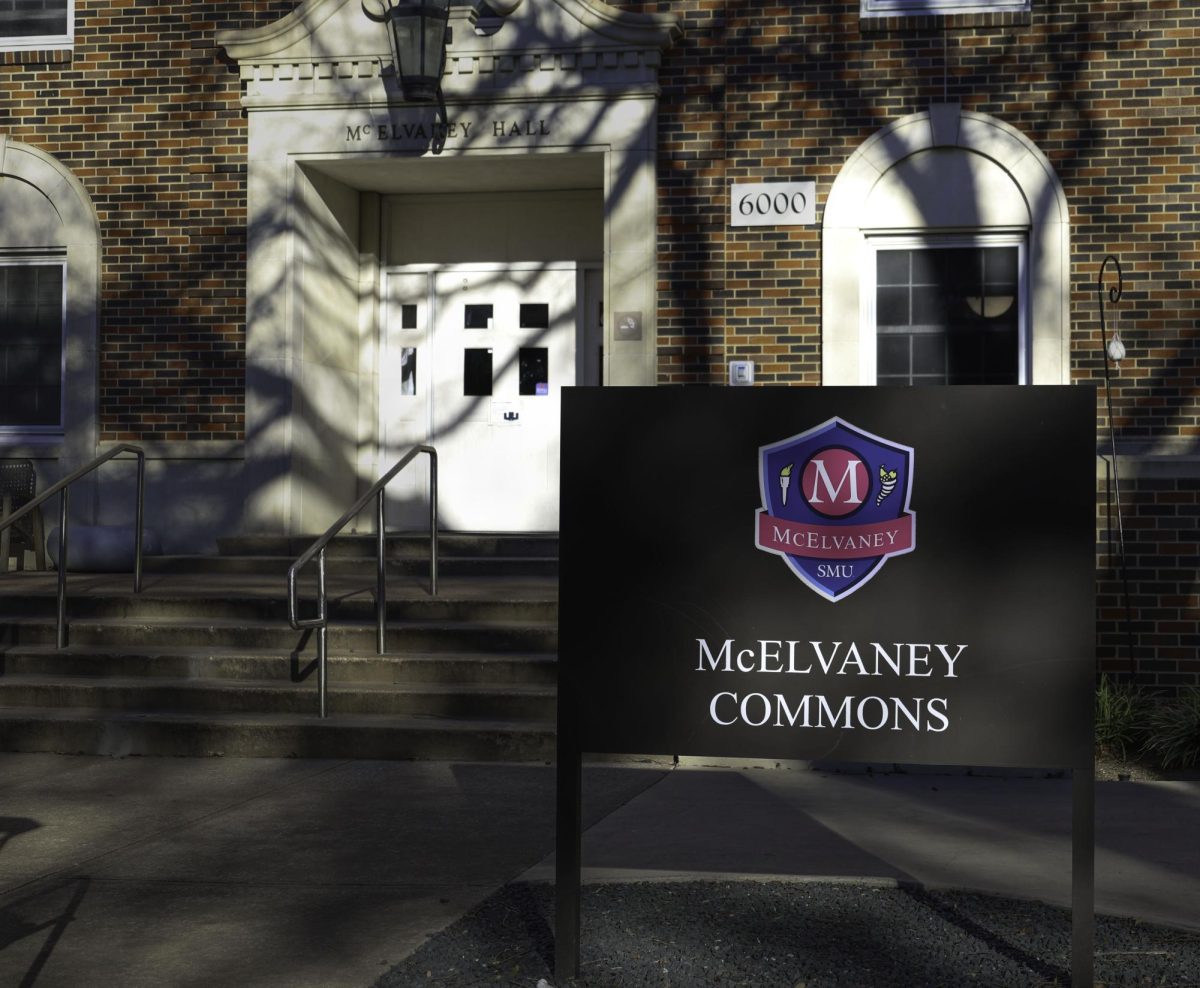Students from the SMU Dedman School of Law toured the construction site of the W Dallas Victory Hotel and Residences adjacent to the American Airlines Center. This complex will become the first of many as part of the 72-acre, $3 billion project known as Victory Park. The Victory Park project is the creation of Hillwood, a company headed by Ross Perot, Jr., and is one of several projects involved in the revitalization of downtown Dallas.
16 students suited in hardhats, protective eyeglasses and reflective jackets from the Land Use course taught by the law school’s newest dean of students, Martin Camp, made their way to the site where they were greeted by attorney and certified city planner, Chris Peck. Peck, who is also the vice president for McCarthy Construction, led the tour with Gradlin Franks, the safety superintendent of the W Hotel project.
Second-year law student, Brandon Bolin, who worked for Hillwood on the Victory Park Project last summer, organized the trip. Because Bolin worked with Hillwood’s in-house legal counsel, he was able to see the project’s development first-hand. “One of theà most interestingà projects that I worked on this summer was the development plan for the Victory Plaza buildings, which will be Dallas’ version of Times Square,” said Bolin. “WFAA will be doing live broadcasts from their studio in the East Plaza Building and other national tenants such as N9NE Steakhouse and Quicksilver will be featured in the Plaza. The buildings will feature large moving LCD screens that can be used for national advertising, public art and other sorts of interesting visual displays.”
Bolin described Victory Park as a “city within a city.” He said, “Dallas hasn’t seen this large-scale sort of development centered in the urban core in a long time, if ever.Ã Ã What Victory Park is seeking to do is revitalize downtown living by bringing in a critical mass of residents, employees and consumers.”
On the tour, students were able to enter a condominium and step out on a balcony that will overlook this future Times Square of Dallas. Sara Abbott, a third-year law student who worked in the construction industry prior to attending law school, said the tour gave her a new perspective on the project.
“I pass the WÃ construction site almost every day, but seeing the Victory project from the inside looking out let me see the comprehensive vision of the entire project,” Abbott said.
Construction on the hotel and condominiums began last year and had originally consisted of only the North Tower. Shortly into the project, nearly all of the condominiums had been sold, so the developer decided to build the South Tower on top of the hotel’s parking garage. The South Tower is a smaller, 15-story structure containing 83 one- and two-bedroom condos and is expected to open in the late spring of 2006.
In addition to touring the construction site, students were also allowed to tour two model condominium units-one from each of the towers. The units differ in their architecture and design. The original tower was designed by Lionel Morrison of Dallas’ MorrisonSeifertMurphy architecture and design firm, and the South Tower was designed by Dallas architects of HKS Inc. The interiors are the creation of local designer David Cadwallader. Both have the most modern, state-of-the-art designs.
The units will range in size from roughly 1,000 square feet to entire floors, with prices ranging from $500,000 to over $2 million. The condominiums come with quite impressive amenities: room service, housekeeping, concierge service and discounts at other W Hotels. The W will also boast businesses for all, such as Craft restaurant, Bliss Spa, and the only Ghostbar outside of Las Vegas.
All students were impressed with the project’s vision for a vibrant Dallas. “I did not expect the scope of it to be aà massive revitalization project,” said Abbott. “Dallas has pockets of redevelopment sprinkled in areas throughout the city, but to this date there has not been such an extensive and ambitious undertaking to revitalize the city.”
Letha Allen, a second-year law student, was also surprised at the ambition of Victory Park. “I thought the Victory project was only the W Hotel and American Airlines Center. I had no idea how big it was and how manyà phases there will be,” she said.
For Bolin, he was interested to find that Dallasites are so unaware of this and other projects throughout Dallas. “This is probably the most high-profile development in Dallas right now,” Bolin said.Ã “Once people see the presentation, they begin to envision how there is a definite trend in Dallas toward revitalizing the urban core.”
While Victory Park is certain to draw many Dallasites, the desire to live there isn’t shared by all. For Allen, who can see herself shopping, dining and people-watching at Victory Park, she’s fairly certain she won’t be calling Victory Park home. “I can’t really see myself living there,” she said. “I know I could not afford to live in the W, and I don’t know how affordable the other buildings will be-besides, I think I want to have a yard.”
Still, the best part of the tour in Allen’s opinion was walking through the model condominiums. “It was fun to imagine how I would decorate a unit if I owned one. I definitely have more traditional taste than those designers,” she said.
“One thing you cannot help but takeà away from this experienceà is that there is a new energy in Dallas,” said Abbott. “I thinkà development and success are contagious in this city, and residentsà of Dallas are beginning to catch on to the life that is being pumped back into the downtown/ uptown area.”








