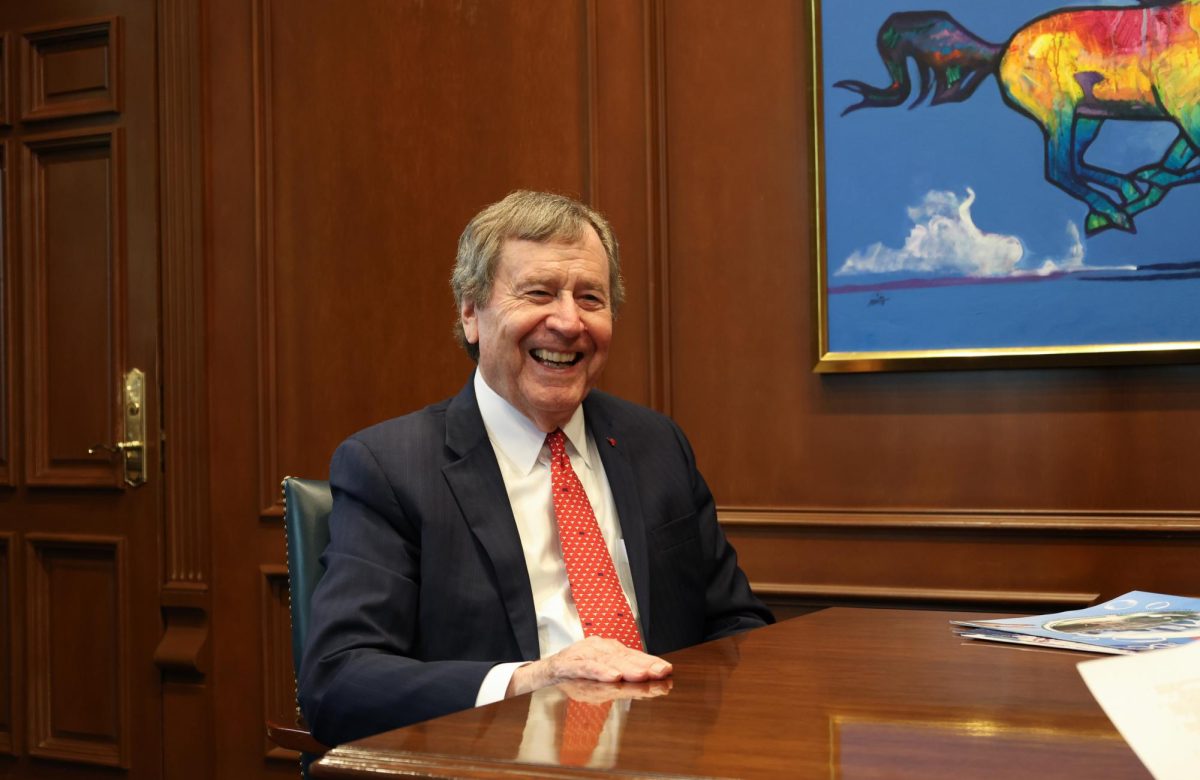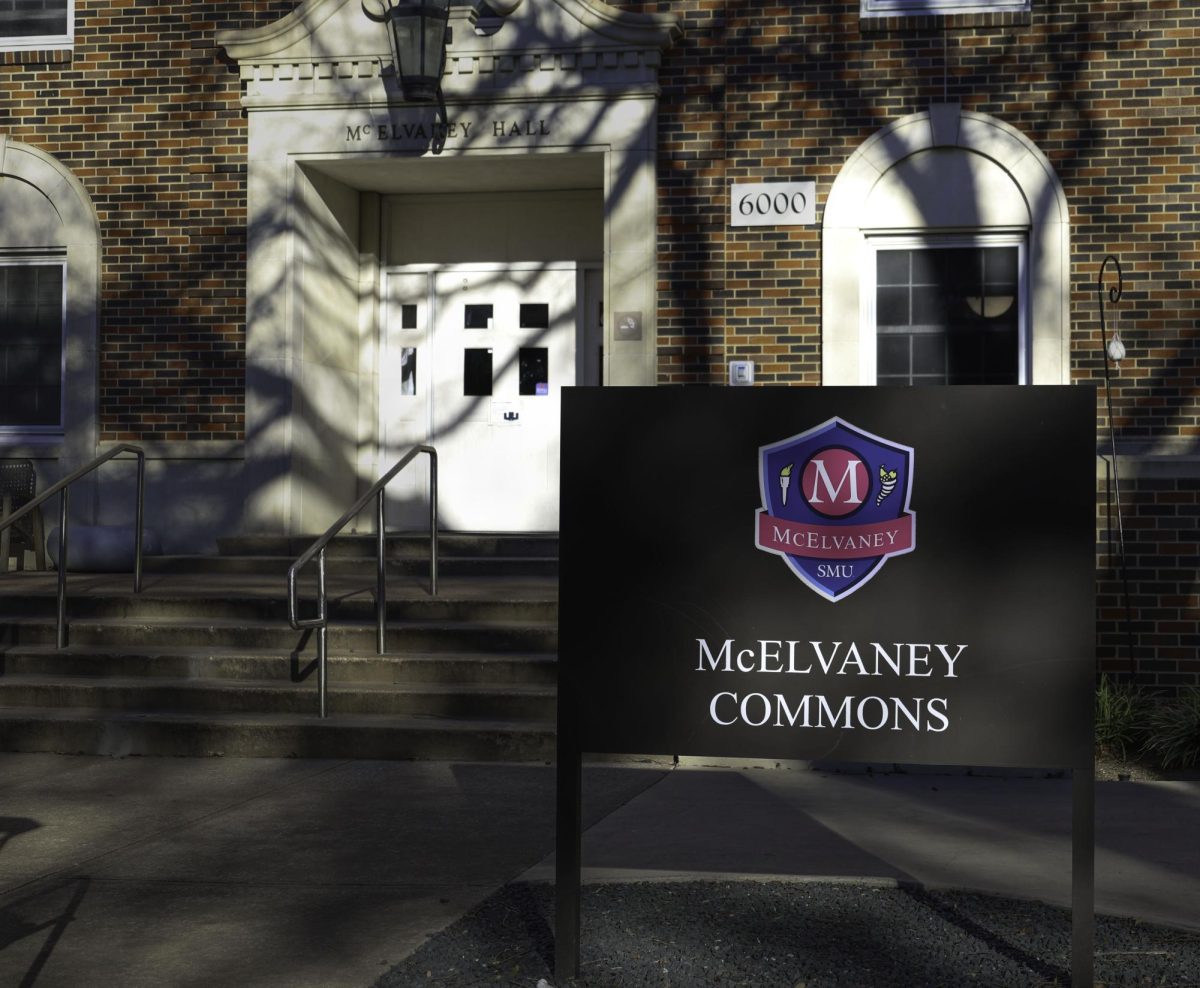The George W. Bush Presidential Center Web site is now offering some much-anticipated design and construction information.
The site showcases specific statistics and structural information, as well as seven architectural readings and 11 3D model renderings of the center.
The Center’s construction is not intended to tower over SMU’s campus, but to blend in with its surrounding buildings, said Executive Founding Director of the George W. Bush Institute Jim Glassman.
Robert A.M. Stern Architects is the brain behind the building construction and Michael Van Valkenburgh Associates, Inc is the landscape designer.
Glassman said that Valkenburgh Associates designed the landscape with “areas to enjoy nature and walk around.”
The Center will be located on top of 23.11 acres of land and consist of three distinct buildings. Construction is projected to begin in the fall of this year and reach completion by spring 2013.
The Archives building will include three classrooms and a research room. A Museum will contain a permanent exhibit gallery and a temporary exhibit gallery, as well as a restaurant to grab a bite to eat. Highlights of the third building, the Institute and Foundation, include over 25 offices, a seminar room and an auditorium with full broadcast capabilities.
The building construction will “be the absolute top of environmental buildings,” Glassman said.








