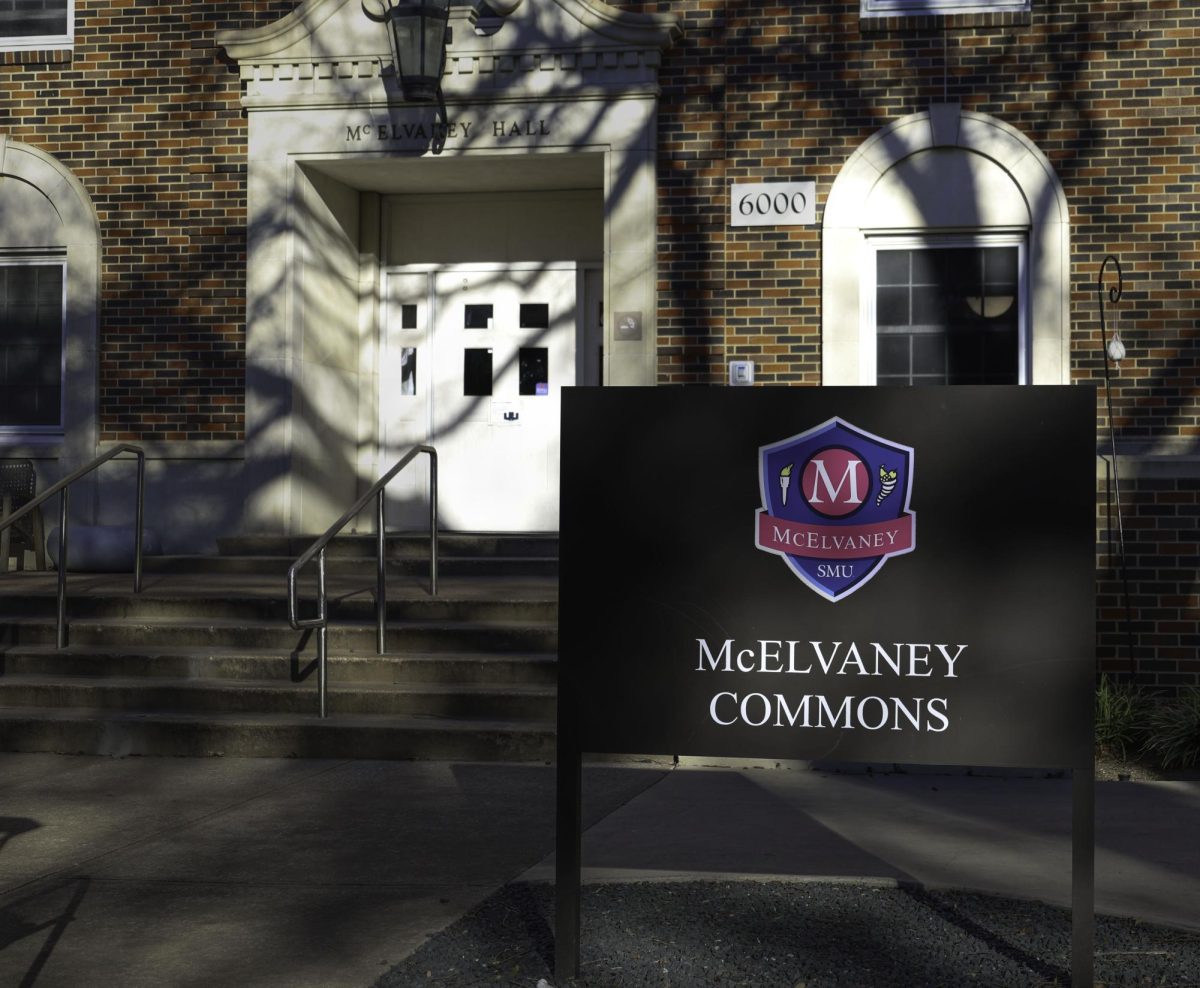
The black pot
(This is the fourth column in a series)
Room C of the east roomblock had promised something interesting from the start. A few pueblo rooms have plastered walls. Room C appeared to have several layers. In its decomposition and current state of erosion the top edge of the walls could be seen. Looking down the on the walls, sliced from one side to the other by nature, the adobe and the fill dirt drew definite boundaries.
Between the two there were a few layers of plaster. The hope was that there might be a mural, though any design would have been significant.
We worked carefully, digging in 10 cm levels, like layers of a cake, down through the east half of the room. We kept a few centimeters from the plastered walls at first to avoid any clumsy damage. The plaster was nice, thin, with layers put on with great uniformity.
The room had a round, adobe lined portal to the next room, several hearths and ash pits, one rounded corner and a burial. The south wall had an engineered footing and the upper floor had an engineered subfloor. All of this is of some interest, but the story is with a black kettle …
Layers and pockets of sediment, stone, adobe and ash were both culturally and naturally deposited. They tell a story of the kettle and its travels within a room and across time. It has traveled from a pueblo hearth to a conservator’s sandbox, but not directly.
The room was originally an addition to an existing roomblock. The lowest layers of cultural deposits were ash in thin layers or lenses of varied colors. – some reddish, some brown, some very black and others white. All of the ashen lenses were clean of charcoal.
There were also several ash pits. Some had adobe collars and others were just piled into ashen domes. It appeared that the location was used as an ash midden or dump. If fires had been the cause of the ashen lenses, pits and piles there would have been inclusions – potsherds or charcoal. The ash was, with very few exceptions, clean, just ash.
The foundation, below ground level, would avoid cracking of the walls due to changing moisture levels in the surrounding soil and from frost heave. The walls were all constructed of coursed adobe. Unlike adobe bricks, coursed adobe is laid much like logs in a cabin, only rectangular.
The original adobe floor sat directly on the old plaza with little preparation other than leveling some pockets of ash and the sandy clay.
A hearth was dug through the floor, lined with flat stones and wrapped with an adobe collar. Similar collars defined the mouth of ash pits also dug through the floor.
Stone tools found in a bin in the northwest corner of the room suggest a craftsman lived there. An assortment of nine different plasterers tools were found in the footlocker sized bin built of masonry walls. There were sanders and abraders, polishing and burnishing stones and a beveled pigment grinding stone still laden with ochre.
The second (and final) floor had two hearths. The first had an ash pit directly next to it. The hearth was eventually filled with ash and capped with adobe. The final hearth was built in the northeast quadrant of the room. It was lined with flat rectangular stones, sides and bottom. Two flat but trapezoidal stones sat vertical and above the others as piki rests. (A piki is a thin stone griddle very smooth on the topside.) The last ash pit was pear shaped with an adobe collar at floor level.
All the corners of the room were square except the southwest, which was rounded in about a 20 cm radius. A cylindrical adobe lined portal viewed the room to the west, just above the bin. The walls were plastered and replastered four to six times.
The room was later remodeled, by whom or why we cannot discern. We can recount how. The remodel must have had some windfall of materials from another incident. On the original floor was an even and consistent mixture of burnt corn on the cob, small pieces of burnt sandstone (which turns quite orange from the oxidation) and sand. The mix was definitely burnt but we can only guess if by raid, lightning, accident or spontaneous combustion.
And then the room was abandoned.
There was a process, a ritual expression.
I figure the turkey was cooked. It was eaten and most of the bones were stacked, parallel, directly behind the hearth. The piki stone was broken, as was the black kettle. About half of the pot was buried in the ash in the hearth. The broken piki was placed on top. The turkey’s neck was on top of the hearth that was filled with ash and other cooking stones. Another flat stone was set on top of the long bones.
Northwest of the hearth, near the center of the room, the feet of the turkey were placed in a sort of ying/yang (no reference other than position) pattern. The rest of the pot was left in the center of the room.
Abandoned.








