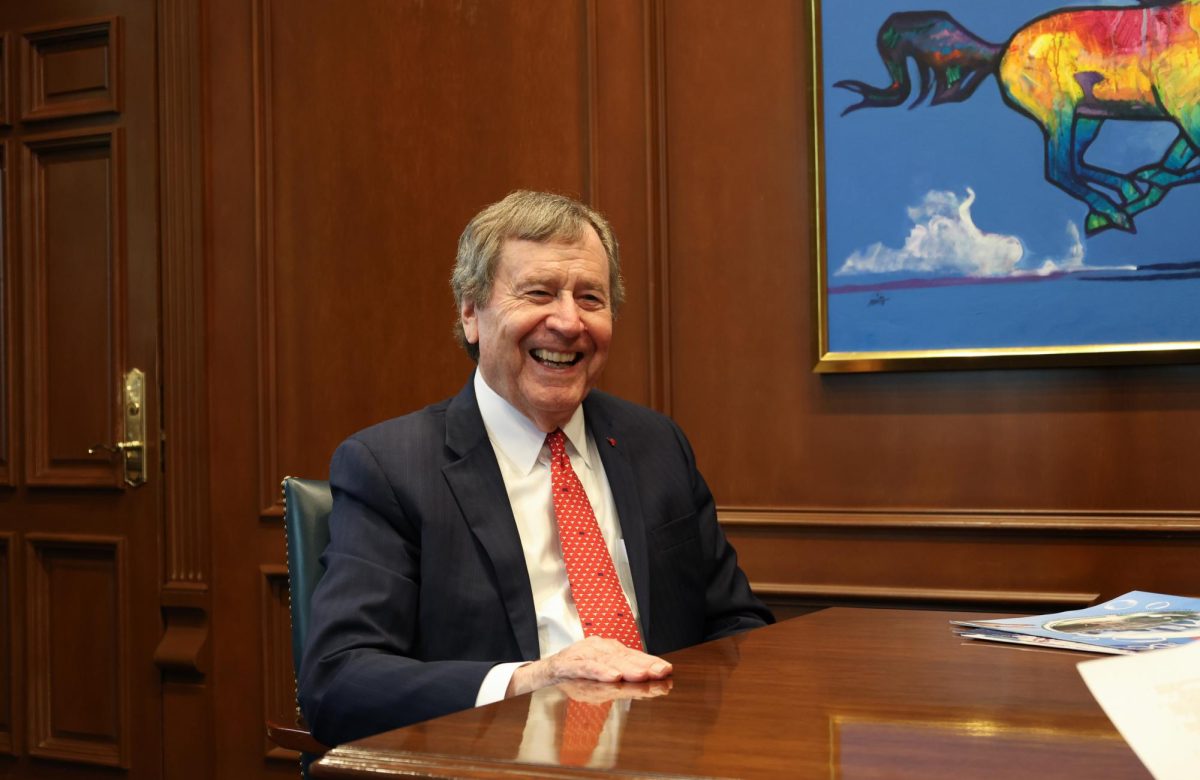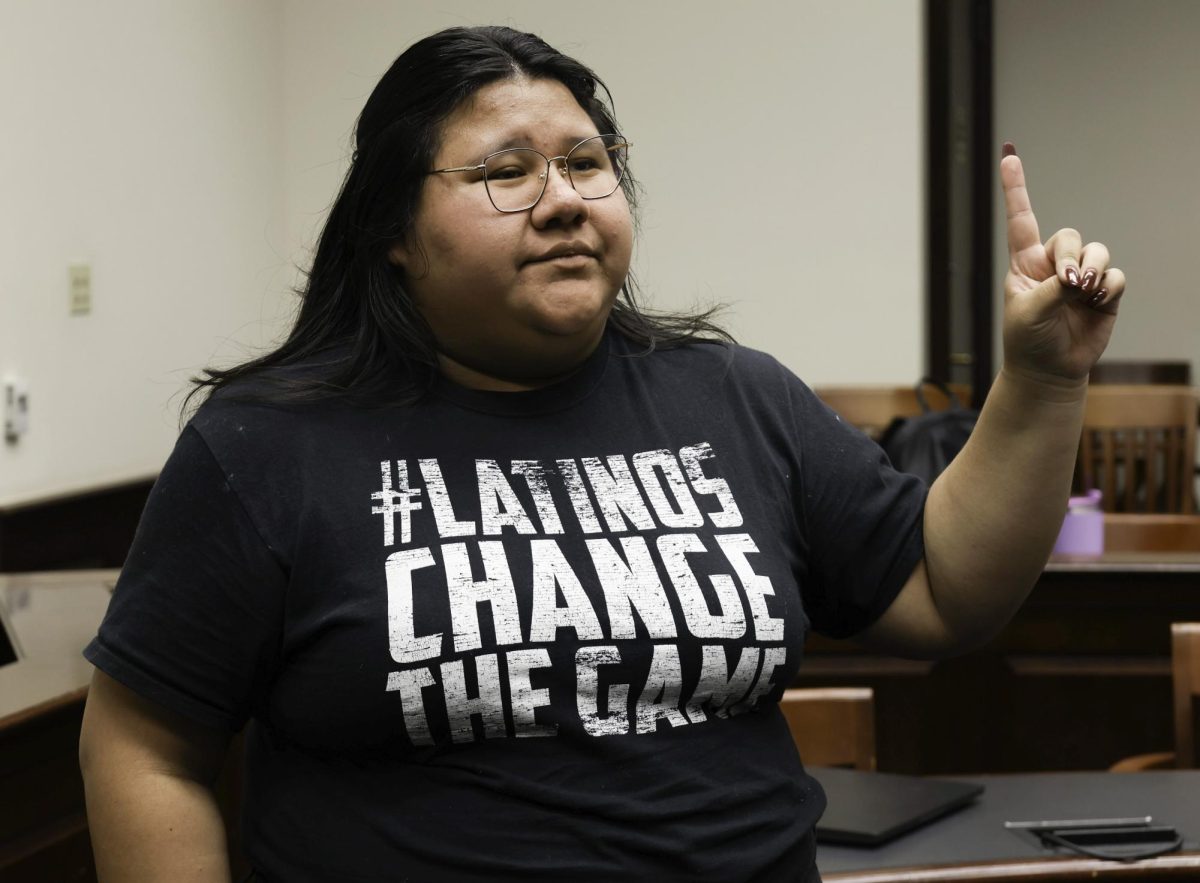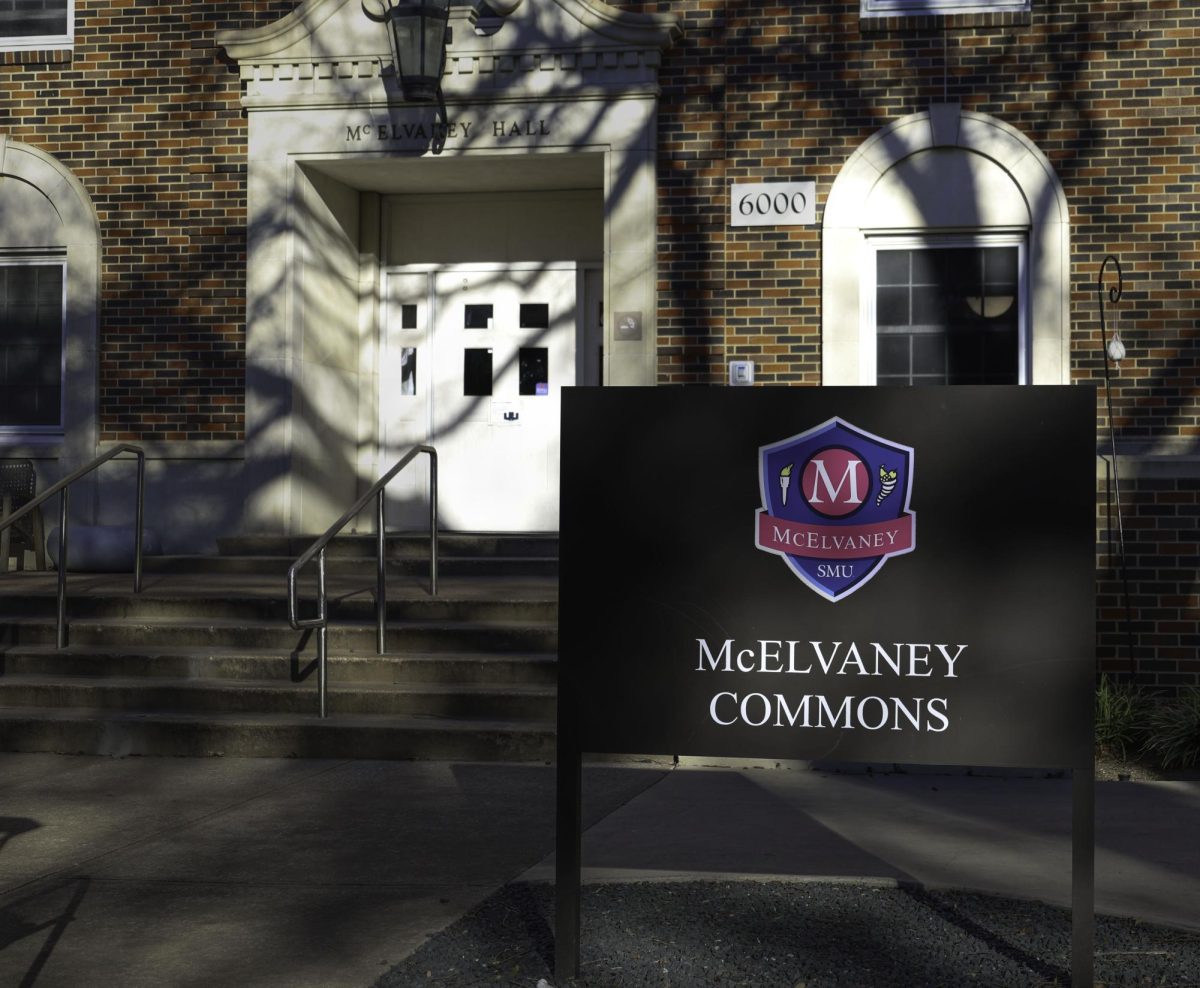Students, faculty and staff can look forward to more fountains and fewer parking spots in the center of campus in the coming years.
Jerome Meister, senior project manager in the Office of Planning, Design and Construction at SMU, explained that SMU’s goal is to make the campus more pedestrian-friendly. To make this goal a reality, many of the inside-of-campus parking lots students and faculty use will be removed or reduced in size.
The parking between Smith and Perkins will be eliminated and the other parking in the surrounding U-lot may be reconfigured. The parking will be reduced between Boaz and the Cox School of Business. The parking spots surrounding Hughes Trigg Student Center will be reduced and the Umphrey Lee parking lot has yet to be determined. Meadows Museum Garage, Binkley Garage, Moody Garage, Airline Garage and the Law Garage will be available for students, faculty and staff to use. The commuter lot will be turned into a full parking center.
“We think that by becoming more pedestrian, the SMU campus will have less interaction between pedestrians and vehicles,” said Meister. “This will increase safety for the faculty and staff and students.”
Senior sports management major Dakota Warde-Levie expressed concern over the fact that parking will be further away from campus buildings.
“On a campus where sexual assault is already an issue, why make it worse with parking across the campus?” said Warde-Levie.
With the recent news that SMU violated Title IX on sexual assault cases, students feel as if campus safety and adequate lighting on campus should be of upmost importance. SMU was subject to three federal complaints claiming that the institution was mishandling sexual assault cases. The university was under increased scrutiny in 2012, after several sexual assault reports.
Mark Rhodes, Director of Parking and ID Card Services at SMU, said that lighting around campus will be designed similarly to the lighting in the new residential commons on the Southeast side of campus.
“With all the lights, you can land an aircraft in there,” said Rhodes.
The size of these parking centers will depend on the school’s need. Meister estimates between 400 to 800 spaces per parking center will be available with this new plan, but this could change.


“As we transition the campus from a vehicle-based campus, it is a transition,” said Rhodes. “With all the construction, you’re probably just better off to walk to school.”
While many students do not know of the change to come, many others have strong reservations about these changes.
“When telling a professor I couldn’t find parking is a legitimate excuse, the university should be concerned,” said senior marketing major Cullen Stephens, who commutes to school each day. “The fact that the head of Park n’ Pony would make a statement like that shows that they don’t understand the SMU student body. Many of us do not live within walking distance, or have schedules with work that necessitate driving to school.”
Other students look forward to the park-like setting that the new campus plan will provide.
“I think this creates more of a community within the campus because people aren’t driving around,” said senior engineering major Sarah Wood. “But the idea that there would be even less parking is not great. Maybe SMU should have a first-year no car rule like UT and A&M?”
Senior finance major Hunter Trunk commutes from The Standard Apartments across the freeway.
“We definitely don’t need less parking,” said Trunk. “They should reimburse the students for the parking permit if they are simply going to arbitrarily remove the parking.”
Senior finance major Timm Wooten, who bikes to school every day from the Boulevard Apartments on SMU Bvld, remains concerned about the financial component of living on campus.
“Not everyone can afford the alternative which is staying on campus in the new residences,” said Wooten.
While a large portion of the campus is already vehicle-free, architects and other consultants have been in discussion for the past 10 years in order to make SMU as much of a walker-friendly campus as possible.
“We want SMU to be an open, green and academic environment, where there aren’t cars and sirens and vehicles running all over the place,” said Rhodes. “We want to make this a place where students stay and play and go to class in a beautiful and open green spacious space that feels like home.”
With SMU’s new second year housing requirement and the fact that half of SMU’s undergraduate population will live on campus, Rhodes believes that taking away parking and adding in more green spaces will not be as much of an issue. However, with a total undergraduate population of 6,391 and a graduate population of 4,881, the total population comes out to 11,272 students. Out of those students, only 2,800 live on campus and many of these students have vehicles of their own.
So where will students, faculty and staff go to park? Rhodes and his team will continue to encourage commuter students to come early to get parking spots, and the current commuter lot on the Northeast side of campus will become a full parking center.
“People need to be prepared to come to school earlier than in years past,” said Rhodes. “It takes an adjustment, but aesthetically will be a lot better and I think it’s a much better space than having ugly cars and people fighting over parking spaces.”
Eventually, most of the university’s traffic will come from SMU Boulevard toward Blanton Hall where there will be an entrance with lots of monuments. SMU Boulevard will be a tree-lined street leading to a center fountain, according to Rhodes.
Since the time that he came to SMU, Rhodes has noticed that people tend to still be vehicle-driven even if they live within a block of the school, but in the last year, he has noticed a definite change.
“Lately I’ve noticed a lot more people on bicycles, skateboards and scooters and a lot more people walking,” said Rhodes, who has high hopes that students, faculty and staff will adjust well to the upcoming construction and changes.
Vice President of SMU Student Senate Monica Finnegan said that Senate will focus on promoting Mustang Express and improving Giddy Up through Park n’ Pony.
“There have been fewer complaints coming to Senate this year regarding parking,” said Finnegan. “Even with the elimination of more ground parking locations this past year, as far as student concerns go, there have still been spots available.”
Construction for the Crain Centennial Promenade, which will connect the North Pedestrian Plaza all the way down to Binkley Avenue, will be finished by Founder’s Day weekend in April 2016. Construction will begin as early as this spring and end as late as 2030, when the school’s future master plan will be fully in place.
With so many changes to the campus over the past couple of years, future Mustangs may not even know what parking opportunities they missed out on. For instance, the parking on SMU Boulevard in front of the fraternity houses used to be available, and students living in those houses have had to adjust to parking further away.
As a result of the new plan, the following parking centers will be reduced or eliminated:
· U-Lot by Smith and Perkins
· Lot by Boaz Hall
· Spots by Hughes Trigg Student Center
· Umphrey Lee lot
The following parking centers will be available for use:
· Meadows Museum Garage
· Binkley Garage
· Moody Garage
· Airline Garage
· Law Garage









