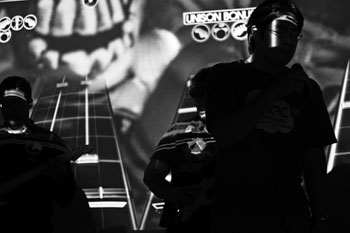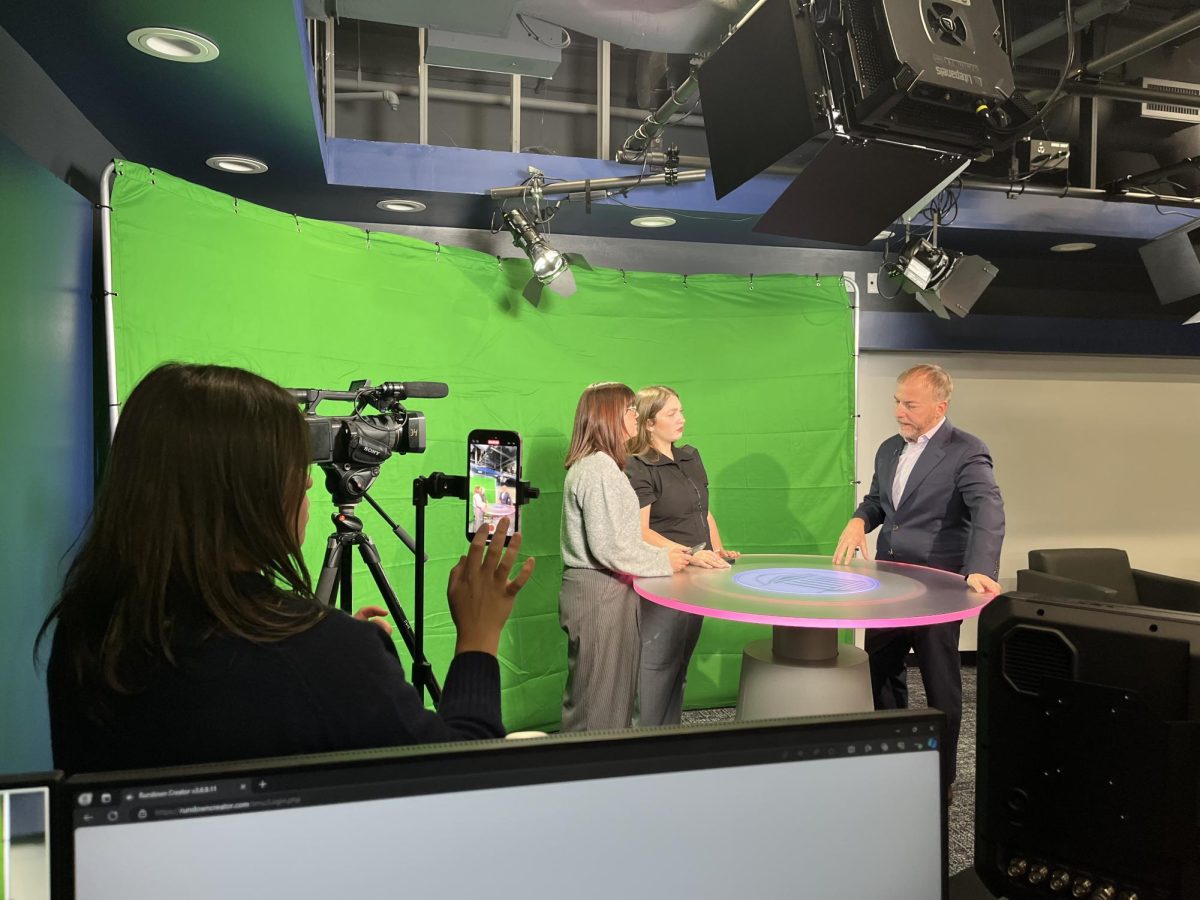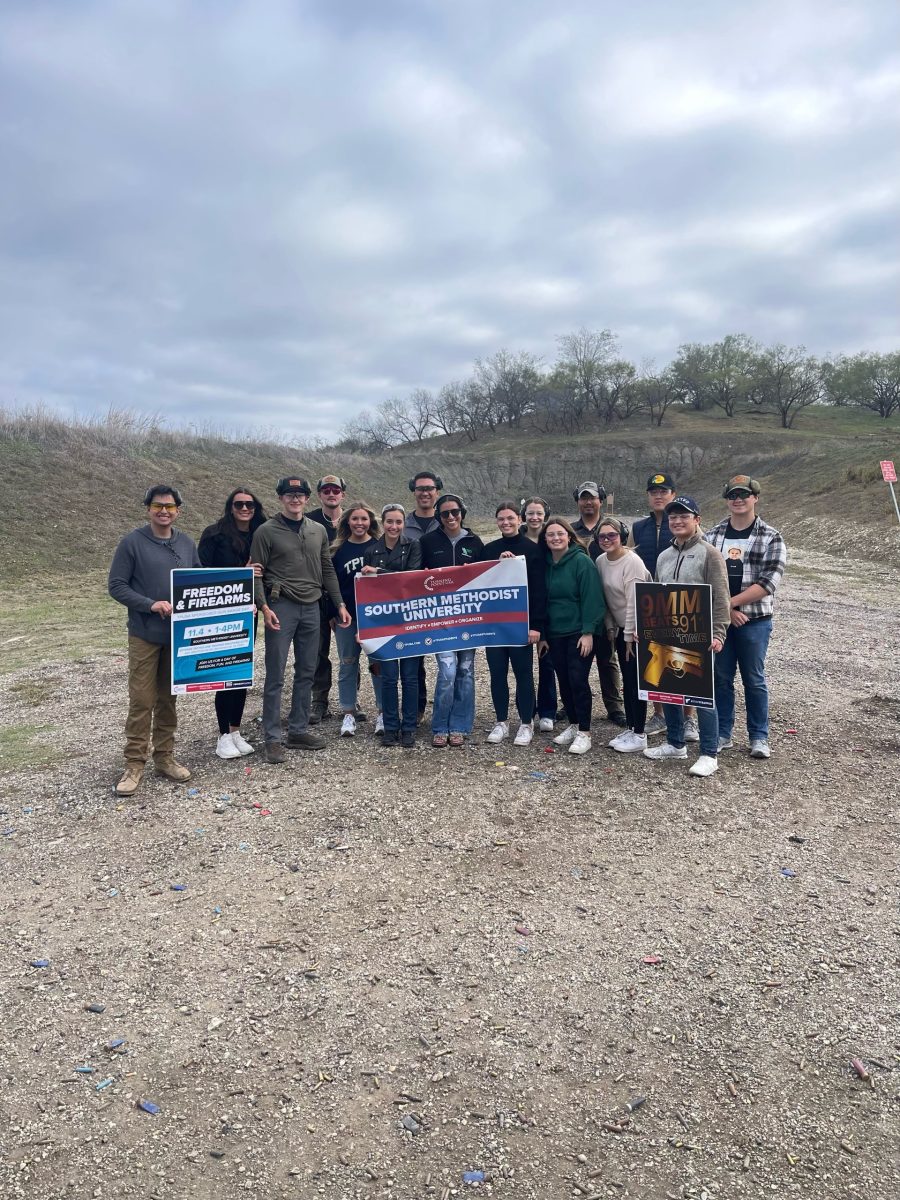
Casey Lee/The Daily Campus. SMU students are silhouetted by the video game “Rock Band” on a projector screen in the new “M” Lounge.
As SMU continues to strive for the best as an academic institution, such progress demands rapid transformation on a number of fronts.
Better standards, better students and better facilities can lead to the ultimate goal of a better campus. The level of construction at this university has exploded in recent years and can currently be witnessed at many different locations on the Hilltop. Cranes and scaffolding are now part of the visual landscape and the sounds of “work-in-progress” are ongoing.
The largest and most visible construction projects at SMU are academic halls. Some of these facilities are being built from the ground up, while others are undergoing extreme makeovers to improve their usefulness. These buildings will soon be home to even more impressive areas for learning and academic exploration.
Bordering the south end of Bishop Boulevard and located next to the Highland Park United Methodist Church, the Perkins School of Theology construction will be complete this summer, just in time for the incoming class of 2013.
Kirby Hall and Selecman Hall, two buildings at the Perkins School of Theology dating back to the 1950s, are receiving significant upgrades in order to better serve students.
The Elizabeth Perkins Prothro Hall will be the newest addition to the Perkins quadrangle and will include a great hall for public events, a refectory for dining services, a student computer lab, preaching lab, classrooms, seminar rooms and two lecture halls. These additions will be complete this summer.
A fourth building will be added on to the Caruth Hall for Engineering Education, located across the street from the Hughes Trigg Student Center. Slated to open in the spring of 2010, the new-and-improved Caruth Hall for Engineering Education will serve as the third facility at SMU’s Lyle School of Engineering and will complete the engineering quadrangle.
The construction site has been buzzing since the decision was made to tear down the aging, original facility, and the SMU community watched as the building was reduced to a pile of rubble over the course of the Fall 2009 semester. Its replacement is SMU’s second building to be constructed by LEED (Leadership in Energy and Environmental Design) Gold Standards, and will contain additional classrooms and labs as well as the offices for the Caruth Institute for Engineering Education and the Department of Engineering Management and Information Systems (EMIS).
Another new addition to the SMU curriculum will be the Annette Caldwell Simmons School of Education and Development, located across from Fondren Library.
An open lot behind Fondren Library and the Dedman Life Sciences Building was previously a focus of much speculation for the SMU community regarding how it would be put to use. With the announcement of the new Annette Caldwell Simmons Hall, which will become the home of SMU’s blossoming education program upon completion, the speculation ends.
Set to open its doors in the Summer of 2010, this hall is designed to be welcoming to students and visitors and includes classrooms, research laboratories and other facilities designed to give those who intend to make the field of education their academic focus the resources they will need to be successful.
SMU also continues to invest in new additions with the purpose of simply making on-campus life easier and more enjoyable. For example, the M Lounge, located in the Hughes Trigg Student Center, opened in April to much fanfare.
Here, students can try out the latest video games from Xbox, PlayStation and Nintendo, watch their favorite shows on HDTV and relieve some of the stress that comes from studying.
Also new to the university is the Binkley Parking Garage that has helped to relieve parking problems on campus. Both of these areas have been well received by the SMU community.
Other projects to look for are:
The Meadows Museum, noted for the world’s largest collection of Spanish art outside of Spain, is in the process of transforming the entrance plaza into a more open area for visitors, complete with extensive landscaping and a brand-new overlook for the outdoor sculpture known as Calatrava’s Wave. These changes will be complete in Fall 2009.
Built as the centerpiece of the plaza that will lie between the Dedman Life Sciences Building and the Annette Caldwell Simmons Hall, the beautiful, oval-shaped Val and Frank Late Fountain attracts a great deal of attention with its lights and dancing water.
With seating all around the structure itself, students have another area to relax alone or gather with friends. Seeing the Late fountain during the day is certainly wonderful, but things become even more spectacular at night when the fountain changes colors and gleams in the night sky.
SMU has never stopped looking for ways improve, and at no time has this been more apparent than the present. The new construction is an invitation for the SMU community to stick around and experience what is in store.








